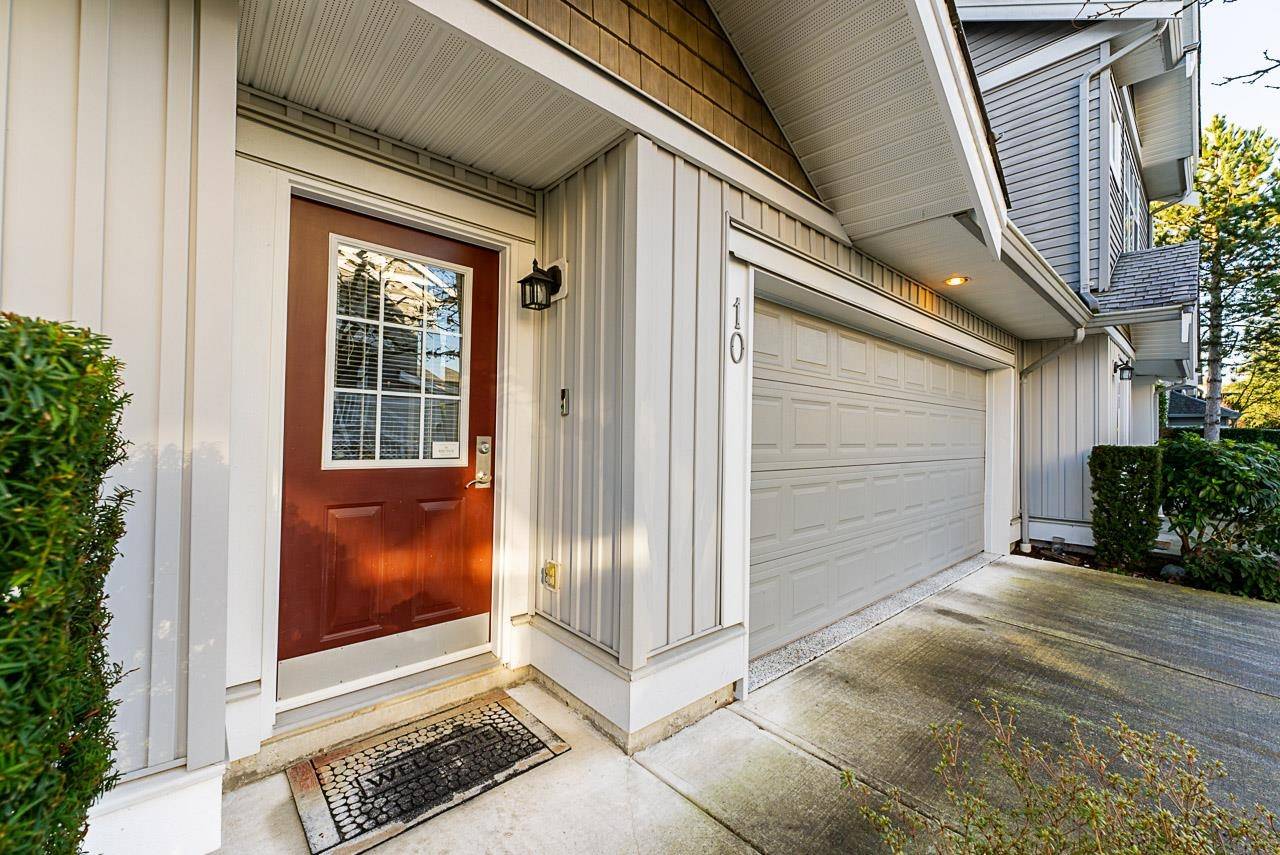UPDATED:
Key Details
Property Type Townhouse
Sub Type Townhouse
Listing Status Under Contract
Purchase Type For Sale
Square Footage 2,229 sqft
Price per Sqft $421
Subdivision Harvest Landing
MLS Listing ID R3020011
Style 3 Storey
Bedrooms 3
Full Baths 3
Maintenance Fees $546
HOA Fees $546
HOA Y/N Yes
Year Built 2003
Property Sub-Type Townhouse
Property Description
Location
State BC
Community Cloverdale Bc
Area Cloverdale
Zoning CD
Rooms
Kitchen 1
Interior
Heating Baseboard, Forced Air, Natural Gas
Flooring Hardwood, Wall/Wall/Mixed
Fireplaces Number 1
Fireplaces Type Gas
Appliance Washer/Dryer, Dishwasher, Refrigerator, Stove
Exterior
Exterior Feature Garden, Private Yard
Garage Spaces 2.0
Garage Description 2
Fence Fenced
Community Features Shopping Nearby
Utilities Available Electricity Connected, Natural Gas Connected, Water Connected
Amenities Available Maintenance Grounds, Management, Water
View Y/N No
Roof Type Asphalt
Porch Patio
Exposure South
Total Parking Spaces 2
Garage Yes
Building
Lot Description Central Location, Near Golf Course, Recreation Nearby, Wooded
Story 3
Foundation Concrete Perimeter
Sewer Public Sewer, Sanitary Sewer, Storm Sewer
Water Public
Others
Pets Allowed Cats OK, Dogs OK, Number Limit (Two), Yes With Restrictions
Restrictions Pets Allowed w/Rest.
Ownership Freehold Strata
Security Features Smoke Detector(s)
Virtual Tour https://storyboard.onikon.com/the-chris-shields-home-selling-team/unit-10-16760-61-avenue-surrey#video

GET MORE INFORMATION



