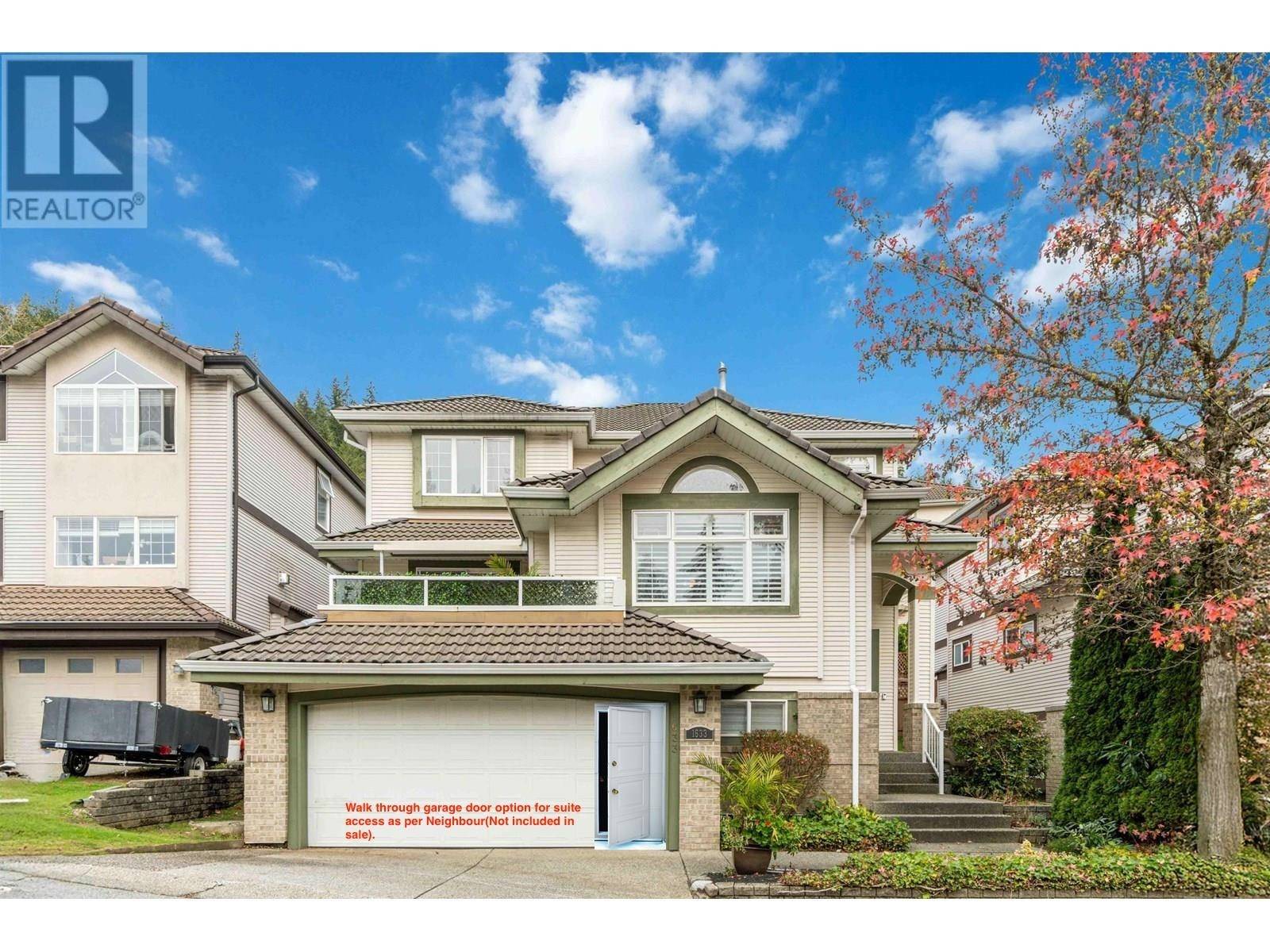UPDATED:
Key Details
Property Type Single Family Home
Sub Type Single Family Residence
Listing Status Active
Purchase Type For Sale
Square Footage 2,960 sqft
Price per Sqft $493
Subdivision Avonlea Heights
MLS Listing ID R3022936
Bedrooms 4
Full Baths 3
Maintenance Fees $200
HOA Fees $200
HOA Y/N Yes
Year Built 1996
Lot Size 3,484 Sqft
Property Sub-Type Single Family Residence
Property Description
Location
State BC
Community Westwood Plateau
Area Coquitlam
Zoning RT-2
Rooms
Kitchen 2
Interior
Heating Baseboard, Forced Air, Heat Pump
Cooling Central Air, Air Conditioning
Flooring Mixed
Appliance Washer/Dryer, Dishwasher, Refrigerator, Stove
Laundry In Unit
Exterior
Exterior Feature Garden, Balcony, Private Yard
Garage Spaces 2.0
Garage Description 2
Fence Fenced
Community Features Shopping Nearby
Utilities Available Electricity Connected, Natural Gas Connected, Water Connected
Amenities Available Maintenance Grounds, Management
View Y/N No
Roof Type Concrete
Porch Patio, Deck
Total Parking Spaces 3
Garage Yes
Building
Lot Description Recreation Nearby
Story 2
Foundation Concrete Perimeter
Sewer Public Sewer, Sanitary Sewer
Water Public
Others
Restrictions Rentals Allowed
Ownership Freehold Strata
Virtual Tour https://tours.snaphouss.com/1633plateaucrescentcoquitlambct?b=0

GET MORE INFORMATION



